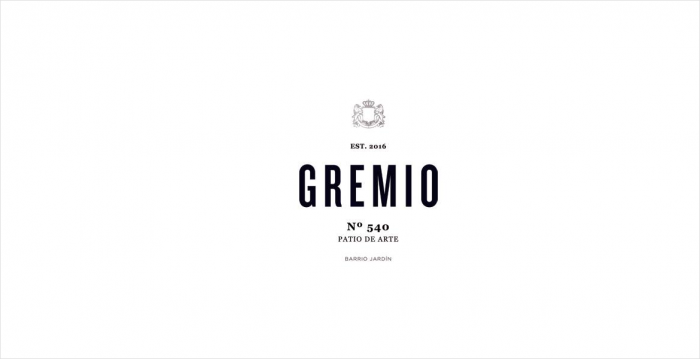GALERÍA GREMIO
architecture / branding / graphic design
“There opened in the city a gallery having a strong desire to be part of the neighborhood where it belongs. Barrio Jardín. Characterized by winds from the South, grown-up trees, and patios. Gremio is a gallery that wants to be part of that, so it offers walks, green spaces, and delights along its paths made out of quebracho wood recovered from railway ties. Everything is created and contained by its ateliers of different textures”.
Location: Córdoba, Argentina
Year: 2016
Area: 980 m2
Marco Ferrari
Gabriela Jagodnik
Ramiro Veiga
Pablo Dellatorre
Associated Studio: Pablo Dellatorre
Design: Sofía Faur, Ignacio Igarzabal
Graphic design: Clara Quinteros
Branding: NMAM
Photography: Gonzalo Viramonte
“The by-laws states the following: Art, the good thing, enthusiasm, delicious and different things will be able to move along out patios with total freedom, becoming owners of any corner or space they find”.
The origin of the idea of GREMIO stems from thinking in the thousand situations of old ateliers existing in the world, with its architectures, its stories, materials and peculiarities, relocating all together around a patio and a landscape design with abundant and varied vegetation.
Previous to Gremio, there were three houses in this place. After a walk among them, and imagining them in combination and without dividing walls, the idea of the patios of these houses being joint to create the center of this undertaking started to develop.
The front side of the architectural ensemble is a great facade, presenting the first studios of different materials: brick, Guayubira wood, and light and dark concrete. All highlighted by a Phormium rubrum blanket. It’s all about four ateliers located on the verge of the municipal limit which are the visible face towards Richieri Avenue, one of Barrio Jardin's spinal columns.
Between two of these ateliers, there is Gremio’s main entrance. It is by means of a rusty gate that a path made up of quebracho wood recovered from railway ties moves towards the main patio, heart of the architectural ensemble. Once at the center, there are some new studios and others that are the back side of the ones facing towards the front side. Among the main patio ateliers, there are three of rusty metal, a cubed-shape concrete restaurant, two studios made up of the original brick, and two studios of white-painted brick.
Terraces of some studios serve as flooring for the restaurant to use. And the main patio has an area for tables for gastronomic undertakings.
The landscape work is based on two things. One is the main quebracho wooden walk assembling the whole place. And the other is the sectioning of the remaining areas. These areas are delimited with multiple floorings, brick, concrete floor tiles, vintage tiles and green areas packed with vegetation. The plant species used were Phormium, Phormium rubrum, Agapanthus, and Pennisetum rubrum. All trees of the old houses before becoming Gremio were kept. Among them, there are lemon trees, which give identity to the patio.
Towards the end of the quebracho path, there is a rusty metal studio containing two stores. This studio is the last one or the first one depending on the entrance you use, since the path connects in a pedestrian way two streets of the neighborhood. This transforms this commercial undertaking in a real intervention at the urban level.
“There opened in the city a gallery having a strong desire to be part of the neighborhood where it belongs. Barrio Jardín. Characterized by winds from the South, grown-up trees, and patios. Gremio is a gallery that wants to be part of that, so it offers walks, green spaces, and delights along its paths made out of quebracho wood recovered from railway ties. Everything is created and contained by its ateliers of different textures”.
