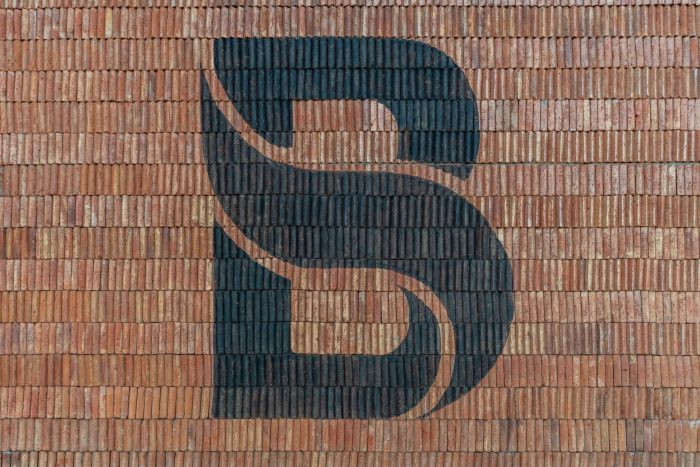BECKEN
architecture
Inspired by the industrial architecture of the 19th century, we re-functionalized an abandoned shed, to transform it into the Becken offices. We look for an exterior image that speaks of the industrial past, typical of a factory located on the river, and a friendly and comfortable working environment inside, with a warm and flexible design. Being the double-height shed, we generate two mezzanines with very different uses, one social and one private, joined by a bridge that crosses the entire space, becoming the icon of the project.
Location: Córdoba, Argentina
Year: 2018
Area: 355 m²
Gabriela Jagodnik
Marco Ferrari
Ramiro Veiga
Pablo Dellatorre
Associated Studio: Pablo Dellatorre
Design: Mateo Unamuno
Branding & graphic design: Clara Quinteros
